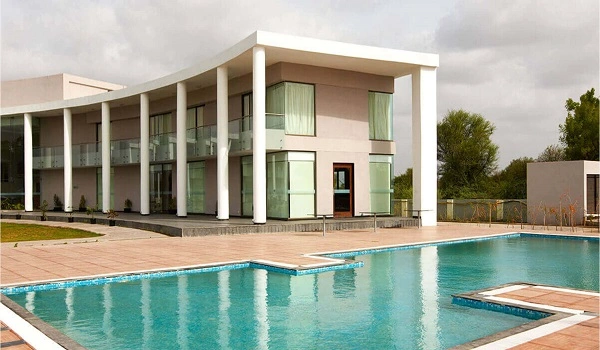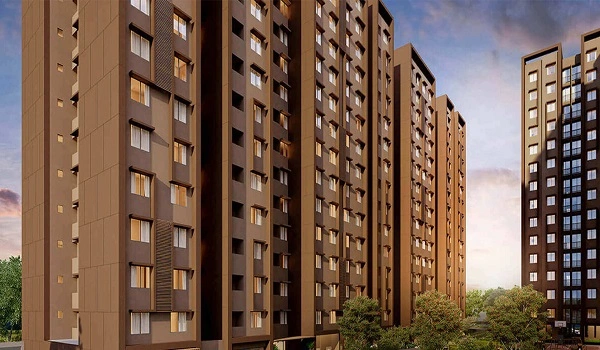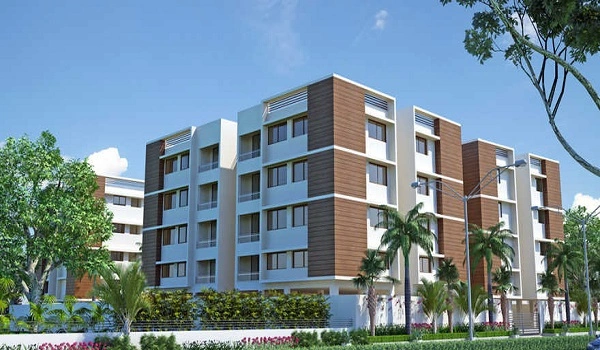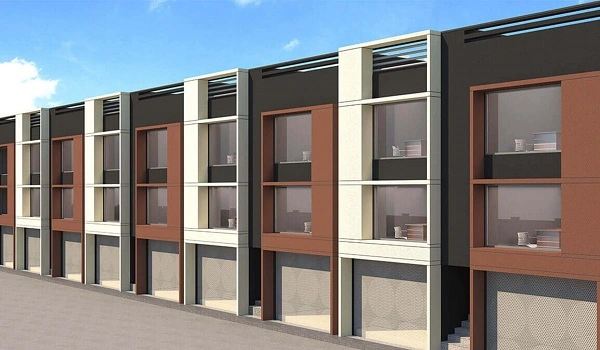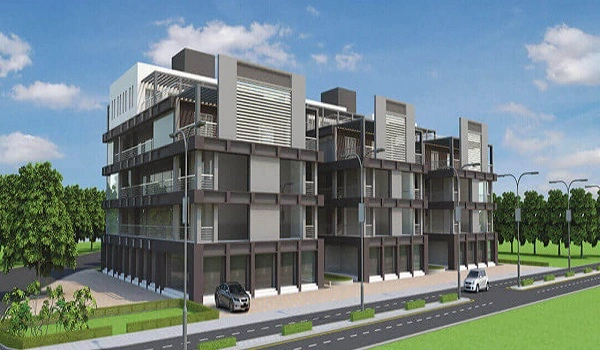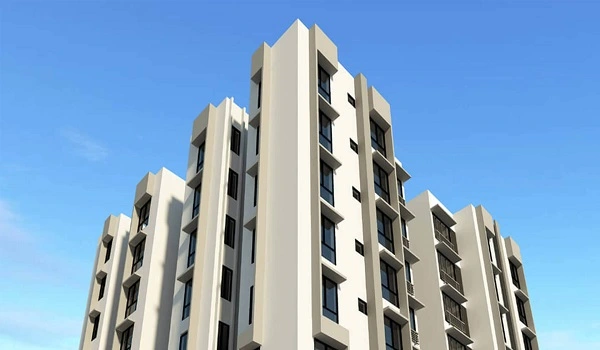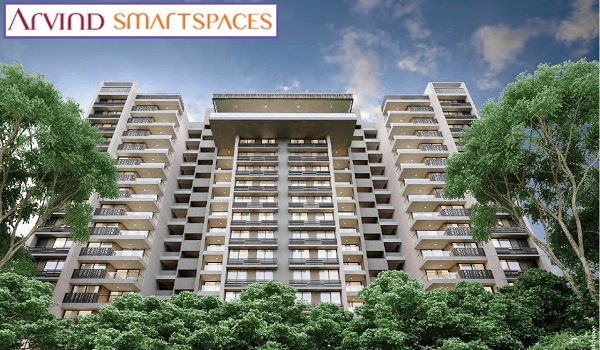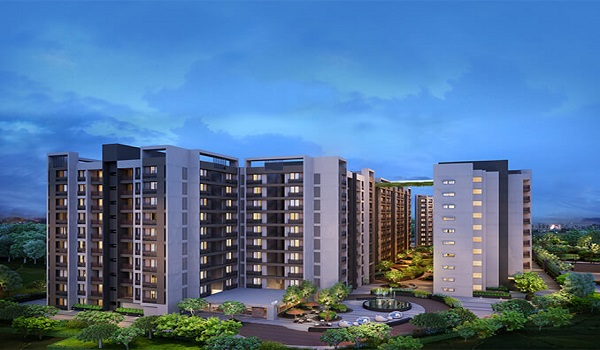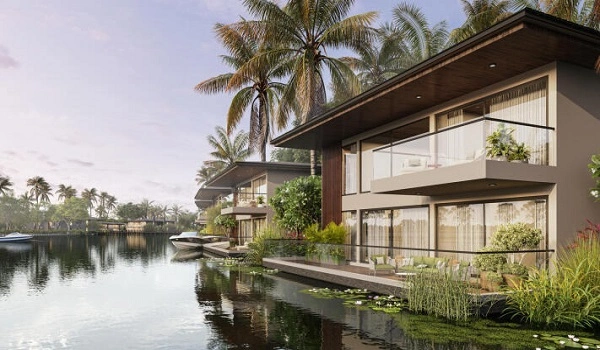Arvind Uplands
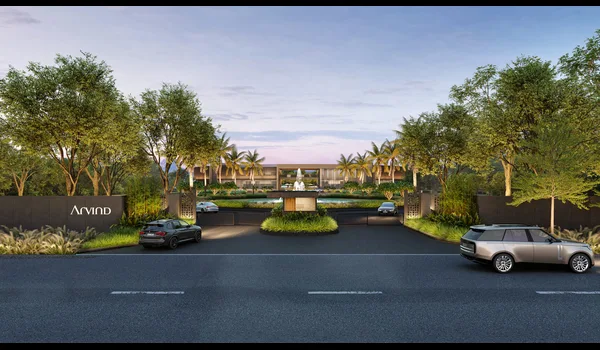
Arvind Uplands is a ready-to-move residential villa development project in Nasmed, Ahmedabad. The project hosts 4, 5, and 6 BHK villas and was launched in January 2015. The project was RERA registered and is estimated to be delivered by June 2022. It is spread over an area of 135-plus acres of land.
Highlights of Arvind Uplands:
| Type | Apartments |
| Project Stage | Ready to Move |
| Location | Nasmed, Ahmedabad |
| Builder | Arvind SmartSpaces |
| Floor Plans | 4, 5 & 6 BHK |
| Price | Rs. 3.61 cr – Rs. 10.23 cr. |
| Total Land Area | 135 Acres |
| Total Units | 145 Units |
| Size Range | 1935 sq. ft and 2313 sq. ft |
| Launch Date | January 2015 |
| Completion Date | June 2022 |
| RERA Number | On Request |
Arvind Uplands Location

The property is situated at Nasmed. It offers the perfect balance of accessibility and tranquillity. It is just 25 - 30 minutes away from key places like SG Highway and SP Ring Road. The project is also near educational institutes, hospitals, shopping centres, and business hubs. The upcoming infrastructure development will enhance connectivity and value.
Arvind Uplands Master Plan

The master plan of the property covers an area of 135-plus acres of land. It hosts an entire number of units, which is 145 villas. A 9-hole executive golf course is designed for enthusiasts of the sport. The RERA registration number is PR/GJ/GANDHINAGAR/KALOL/AUDA/RAA00217/A1R/230818.
Arvind Uplands Floor Plan

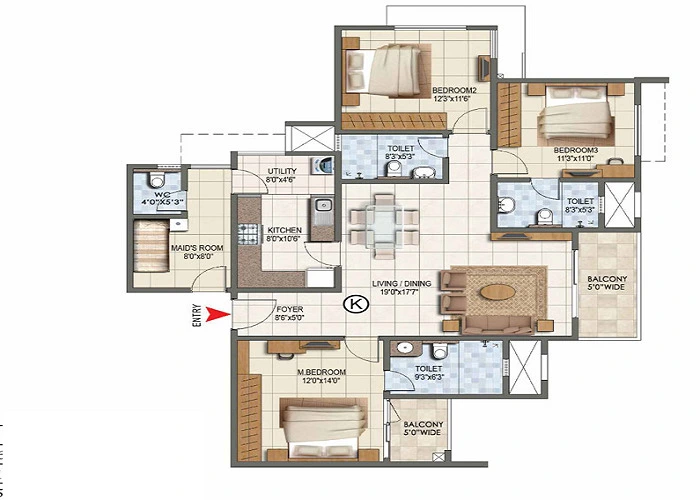
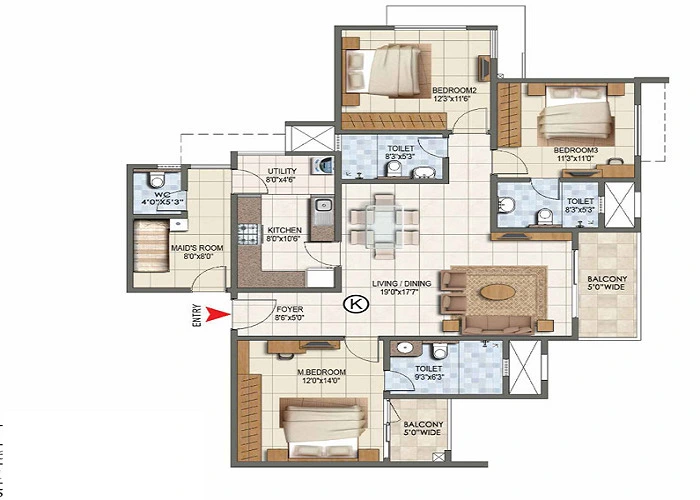
The floor plan of the gated society offers 4, 5, and 6 BHK spacious and lavish villas. The size of the 4 BHK villa varies between 1935 sq. ft and 2313 sq. ft, with a price value of 3.61 cr and 4.32 cr. The 5 BHK villa price ranges between 5.26 cr to 7 cr. The 6 BHK villa costs go upto 10.23 cr.
Arvind Uplands Amenities

The gated community offers a wide range of facilities for every age group. It includes sports like cricket pitch, gazebo, table tennis, skating rink, tennis court, golf course, lawn tennis, and badminton court. It also offers a gym, jogging track, spa, sauna, steam room, library, mini theatre, lockers, clubhouse, and theme park. It also hosts solar lighting, rainwater harvesting, a sewage treatment plant, a laundromat, a fire-retardant structure, an RO water system, and power and electric backup. The project also comprises a bar, a grocery shop, a reading and waiting lounge, a security cabin, elevators, a restaurant, a conference room, an intercom, and video door security.
- From the house of Arvind SmartSpaces, a name trusted for quality, innovation, and timely delivery
- Low-density layout offering more space per resident
- Ideal for both primary residence and weekend retreat
- High investment potential with steady capital appreciation
Arvind Uplands Gallery






Arvind Uplands Reviews

Residents praise the villas for their high-end finishes, spacious layouts, and attention to detail. The community’s lush greenery and fresh air contribute to a serene living environment. The project is noted for its security measures, ensuring a safe environment for families. Citizens appreciate the range of facilities which improve the quality of life within the premises.
Arvind Uplands' brochure provides a detailed summary of the master plan, floor plan, and specifications. The location and the unique features are also mentioned in the booklet with the help of the images. The costing and the modes of payment are also described well in the pamphlet.
The brochure is more like a colourful booklet that gives proper details about the property. It includes images of the community and homes. The layout shows brief data about the location, master plan, floor plan, and features. The amenities and the specifications are also mentioned in detail. The cost and the payment modes are also informed.
Arvind Smart Spaces Newlaunch Project is Arvind The Park
| Enquiry |
