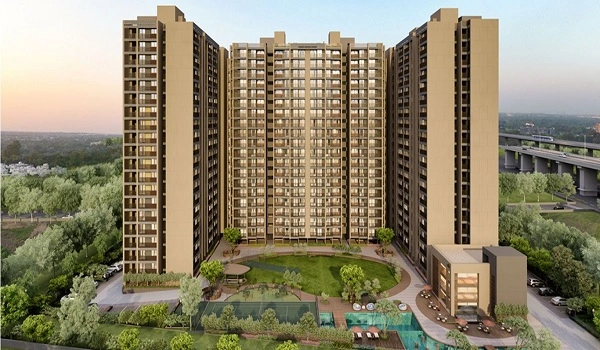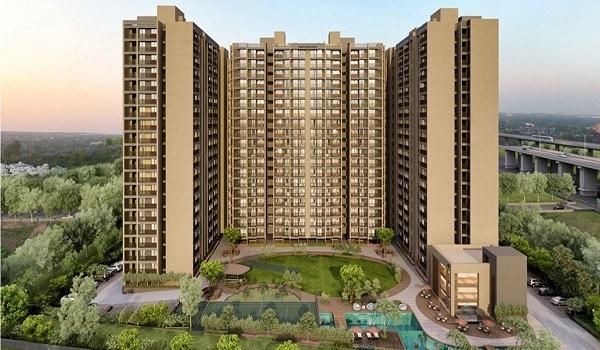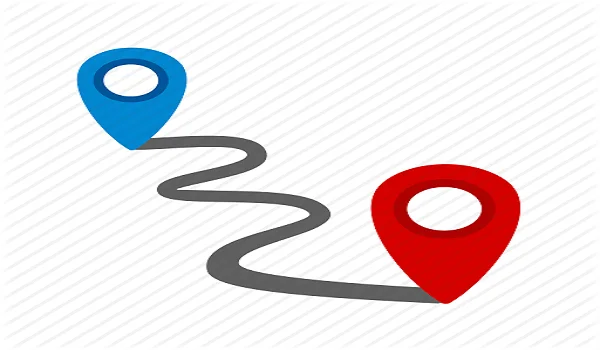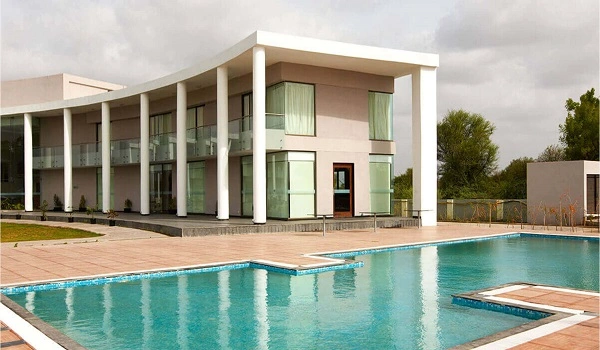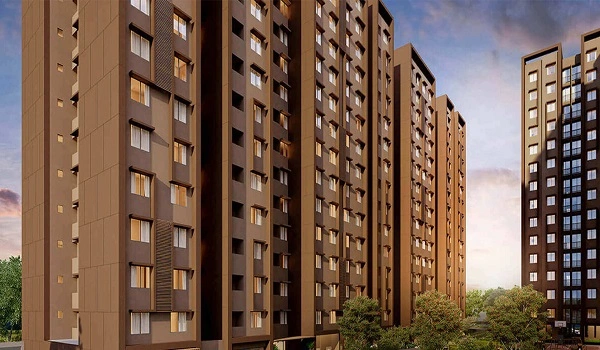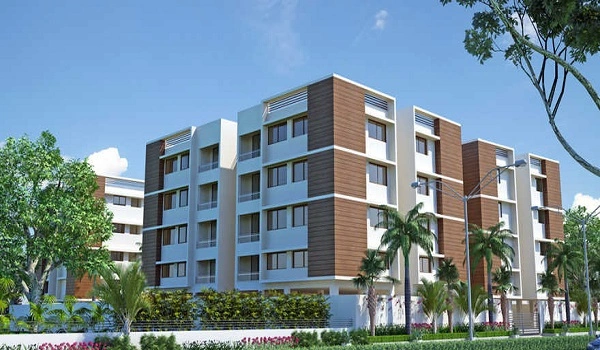Arvind Aqua City
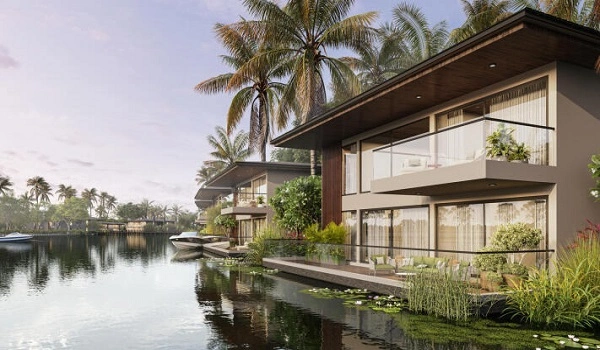
Arvind Aqua City is the upcoming under-construction residential apartment project in Kalyangadh, Ahmedabad. The project is spread across an area of a huge 500 acres of land parcel. The property hosts 2000 units in total and is estimated to be completed in December 2028.
Highlights of Arvind Aqua City:
| Type | Apartments |
| Project Stage | Ready-to-move |
| Location | Kalyangadh, Ahmedabad |
| Builder | Arvind Smart Spaces |
| Total Land Area | 500 Acres |
| Total Units | 2000 Units |
| Size Range | 5625 sq. ft to13,500 sq. ft. |
| RERA no. | On Request |
| Launch Date | On Request |
| Completion Date | December 2028. |
Arvind Aqua City Location

The gated community is near Kadi Dam, Kalyangadh, Ahmedabad. It provides residents with a tranquil environment ensuring easy access to key ares of the city. The property is around 3.5 km away from the Kadi Dam. It is also near the Borisana Primary School which is 5 km away from the site. The Kadi Thol Road is the main road that joins the town and is 5 km away from the locality.
Arvind Aqua City Master Plan

The township is built to cater to different needs and choices. It covers an area of a vast 500 acres. It has around 2000 units to offer. The project comprises only 1 phase and it is under construction.
Arvind Aqua City Floor Plan
The property features both land and flat scheme. The residential plots ranges from 5625 sq. ft to13,500 sq. ft. These plots provide flexibility for owners to decide their dream residences.
Arvind Aqua City Amenities

Arvind Aqua City Boasts an array of premium amenities designed to enhance the lifestyle of its residents. The 30 acres central lake serves as the heart of the township. It offers picturesque views and serene ambiance. A 38 acres 18 hole glof course adding to the township allure. A grand clubhouse spans an area of 50,000 sq. ft which includes pool, indoor sports, gym, and wellness centers. A dedicated space for meditation and yoga promotes mindfulness and relaxation. It also features 11 temples including a Jain Derasar to the kashi Ghat. The property also comprises of garden, children’s play area, jogging tracks, and outdoor cafes.
Arvind Aqua City Gallery






Arvind Aqua City Reviews

As it is an ongoing project with possession expected in December 2028, the user reviews are limited. The project’s unique features and the developer’s reputation has garnered positive feedback.
For a detailed overview, the brochure provides the details of the master and floor plan. Teh amenities and the specifications are also mentioned in teh pamphlet with the help of the visual images. The costing and the additional benefits are also oaaded in the pamphlet for the better understanding. The interested ones can download the brochure from the official website or can contact the sales team to book a site visit.
Arvind Smart Spaces Newlaunch Project is Arvind The Park
| Enquiry |

