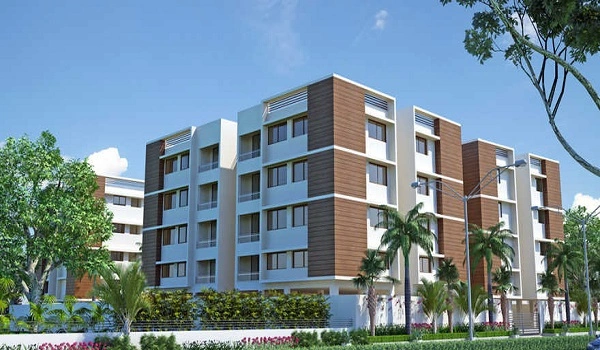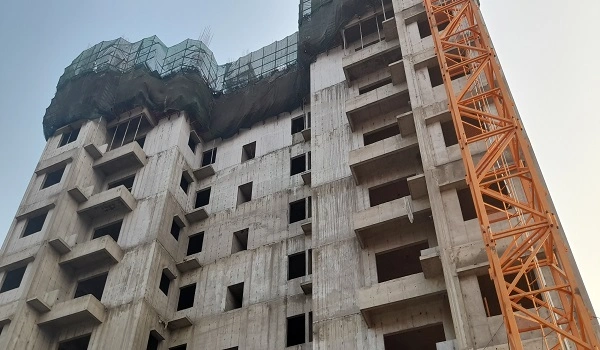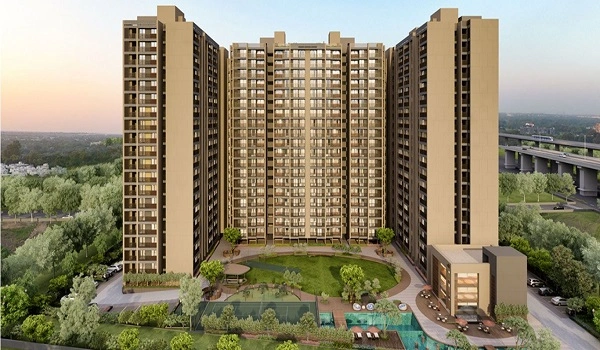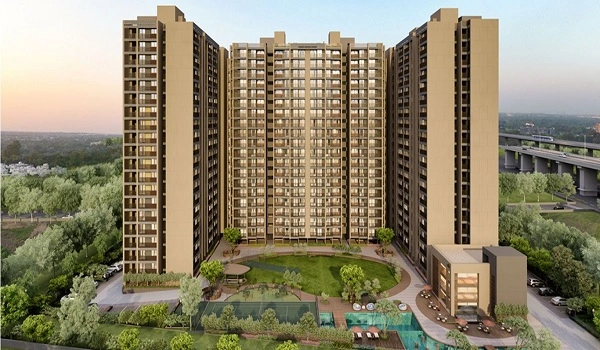Arvind Citadel

Arvind Citadel is a ready-to-move 2, 3, and 4 BHK residential apartments project in Navrangpura, Ahmedabad. It is a 3-block building and hosts 52 flats in total. The project was launched in October 2013 and comes under the pin code 380009.
Highlights of Arvind Citadel:
| Type | Apartments |
| Project Stage | Ready-to-move |
| Location | Navrangpura, Ahmedabad |
| Builder | Arvind Smart Spaces |
| Floor Plans | 2, 3 & 4 BHK |
| Price | Rs. 72.22 lacs to Rs. 1.12 cr |
| Total Land Area | 22 Acres |
| Total Units | 52 Units |
| Size Range | 1313 sq. ft to 2043 sq. ft. |
| Total No. of Towers | On Request |
| RERA no. | On Request |
| Launch Date | October 2013 |
| Possession Date | On Request |
Arvind Citadel Location

The township is close to C.G Road, and the location is very convenient because it is close to all the basic services. The reputed schools are nearby from the site. The medical facilities are easily accessible from the society. Malls and supermarkets are just a short distance away from the community. Business centres are within easy reach making it an ideal spot for experts.
Arvind Citadel Master Plan

The master plan of the Arvind Citadel includes three buildings and offers 52 flats in teh entiere complex. The design also includes garden and open areas for relaxation.
Arvind Citadel Floor Plan



The township offers different types of apartments. The size of the 2 BHK unit is 1313 sq. ft and 1417 sq. ft which ranges between 72.22 lacs and 77.94 lacs. The dimension of the 3 BHK flats are 1593 sq. ft, 1754 sq. ft, and 1779 sq. ft with a value of 87.61 lacs to 97.84 lacs. The 4 BHK layout costs 1.12 cr for the measurement of 2043 sq. ft.
Arvind Citadel Price
| Configuration Type | Super Built Up Area Approx* | Price |
|---|---|---|
| 2 BHK | 1313 sq. ft and 1417 sq. ft | Rs. 72.22 lacs to Rs 77.94 lacs |
| 3 BHK | 1593 sq. ft, 1754 sq. ft, and 1779 sq. ft | Rs. 87.61 lacs to Rs. 97.84 lacs |
| 4 BHK | 2043 sq. ft. | Rs. 1.12 cr |
Arvind Citadel Amenities

Residents of this gated community enjoy access to a range of high-quality amenities designed for comfort and leisure. These include an elegant clubhouse, a refreshing swimming pool, a fully equipped gym, a children's play area, landscaped gardens, and a spacious multipurpose hall. Additional features such as a yoga and meditation deck, an indoor games room, dedicated parking spaces, and round-the-clock security ensure a safe and enjoyable living experience for all age groups.
Arvind Citadel Gallery






Arvind Citadel Reviews

Arivind Citadel is close to schools, hospitals, grocery stores, and even public transport, making life easier for families. Everything you need is just a short walk or drive away. The water supply is regular, and there are no major issues with electricity. The township has backup systems in place, so people don’t face power cuts often. Residents have shared that the flats are spacious, modern, and come with good ventilation and natural light. The security system is also very reliable, providing security around the clock.
The brochure of Arvind Citadel provides detailed information about the project, including:
- Project Overview: An introduction to the complex
- Floor Plans: Detailed layouts of different apartment types.
- Amenities: List and description of facilities available.
- Location Map: A map showing the exact location and nearby landmarks.
- To access the brochure: Visit the official website
It is located in the prime location of the Ahmedabad. It has limited apartments to enhance privacy. Each flat is spacious and built precisely by using every cormer making it a master piece. It is a trusted brand with a legacy of excellence. It has top class amenities and has green corridor.
| Enquiry |








