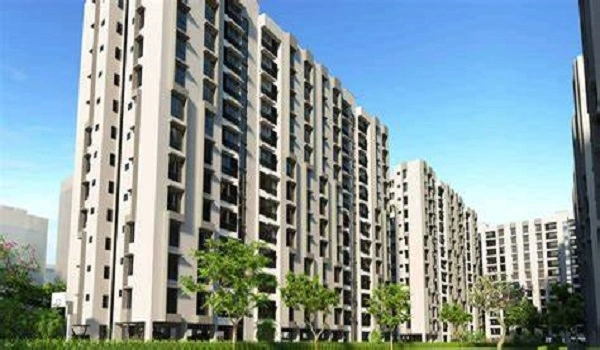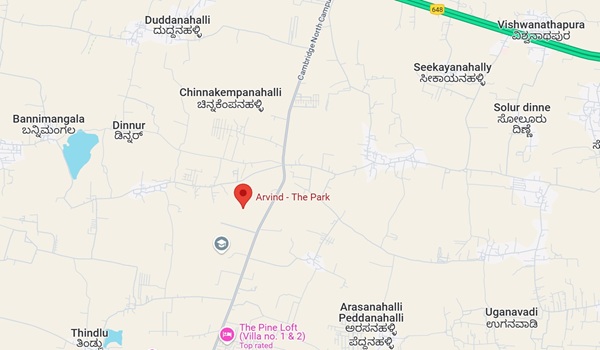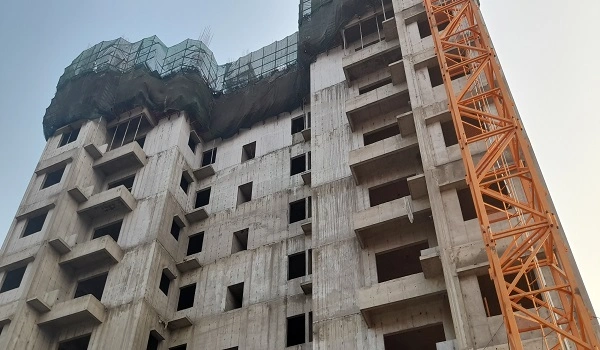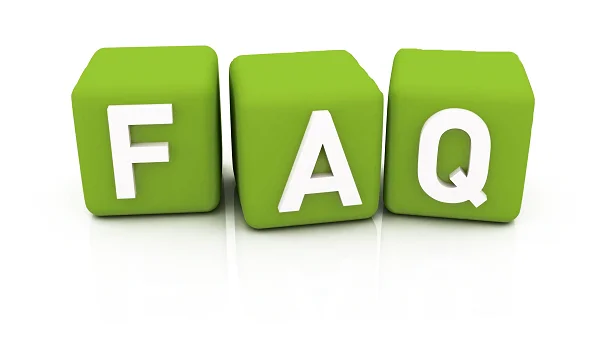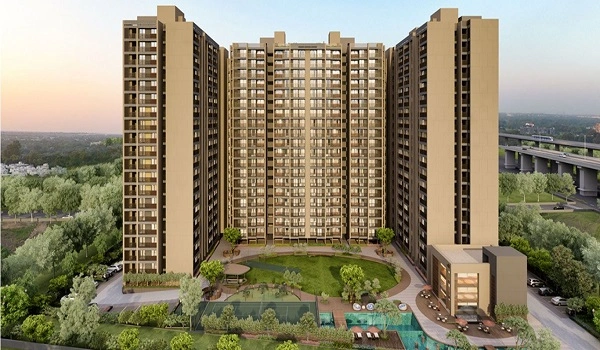Arvind Avishkaar
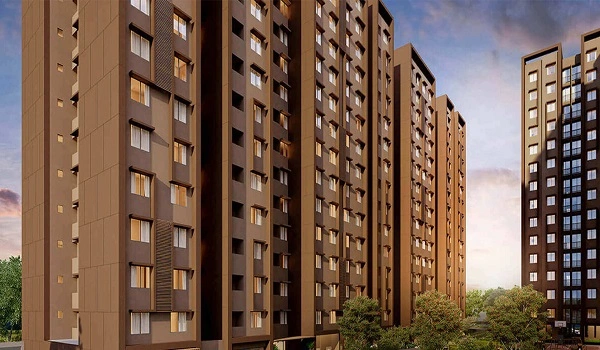
Arvind Avishkaar is a residential apartment project on Naroda Road, Ahmedabad. The project spans an area of 4.22 acres of land parcel and features 6 towers with 13 floors each. The property hosts 1024 units in total and offers 2 BHK flats.
Highlights of Arvind Avishkaar:
| Type | Apartments |
| Project Stage | Ready-to-move |
| Location | Naroda Road, Ahmedabad |
| Builder | Arvind Smart Spaces |
| Floor Plans | 2 BHK |
| Price | On Request |
| Total Land Area | 4.22 Acres |
| Total Units | 1024 Units |
| Size Range | 832 sq. ft |
| Total No. of Towers | 6 Towers |
| RERA no. | On Request |
| Launch Date | On Request |
| Possession Date | On Request |
Arvind Avishkaar Location

The township is located at the Ashok Mill Compound, next to Arvind Megaestate, opp BRTS stand, D Colony, Ahmedabad. The location is in the heart of the town, which is convenient to reach all the basic services.
Arvind Avishkaar Master Plan

The master plan of the Arvind Avishkaar covers an area of 4.22 acres of land parcel. The township has 6 blocks which hosts 13 or 14 floors each. It offers a total of 1024 apartments in total in the entiere township.
Arvind Avishkaar Floor Plan

The gated society offers 2 BHK apartments, which are spacious and luxurious. The size of the flats ranges from 832 sq. ft, with a price of 30 lacs onwards. The flats are designed to allow plenty of natural light and ventilation. It makes the flats light and airy.
Arvind Avishkaar Amenities

Residents of the Arvind Avishkaar can enjoy various amenities, which includes pool, gym, clubhouse, play area, jogging track, and garden. The township also hosts a skating rink, lawn tennis court, basketball court, cafe, and library. The society also offers a sun deck, party lawn, card room, indoor gaming zone, sauna and steam area. The senior citizen sits out, car parking, earthquake resistance, security, and fire fighting systems are also available. It also offers a reading lounge, lifts, intercoms, power or water backup, sewage treatment plants, and rainwater harvesting systems.
Arvind Avishkaar Gallery






Arvind Avishkaar Reviews

People who have visited or live in Arvind Avishkaar have shared positive feedback. The location is very convenient with easy access to public transport. The apartments are spacious, with good ventilation and natural light. The township provides a peaceful environment with ample amenities.
The brochure for Arvind Avishkaar includes detailed floor plans along with the visual layouts of the apartments. The list of all the facilities and the artist's impressions of the project. The pamphlet also shares information about the construction quality and materials used. One who is interested can download the booklet or can visit the site visit by contacting the sales team.
Arvind Smart Spaces Newlaunch Project is Arvind The Park
| Enquiry |

