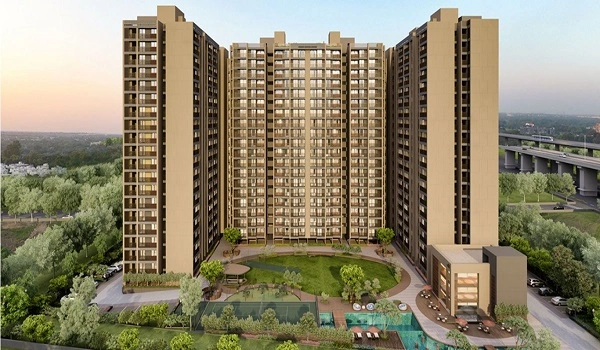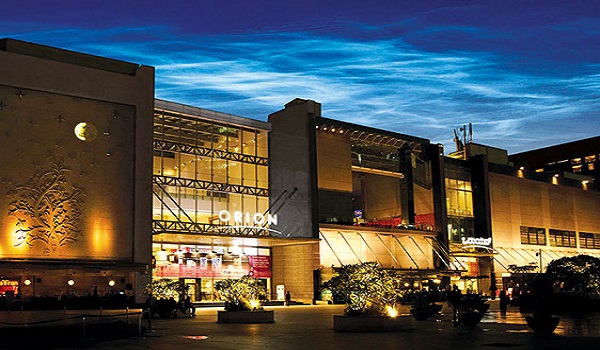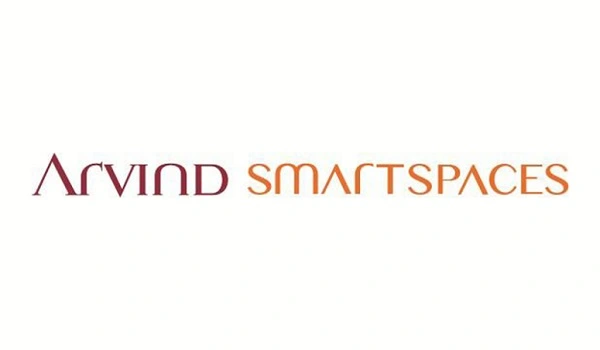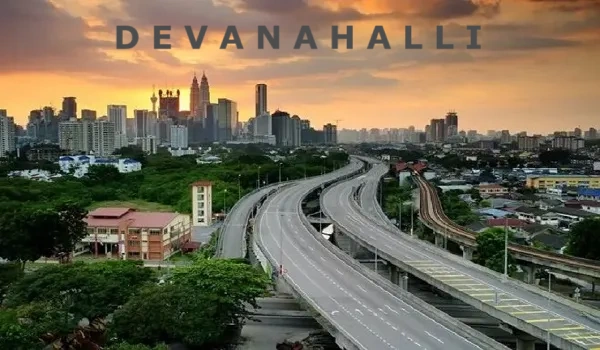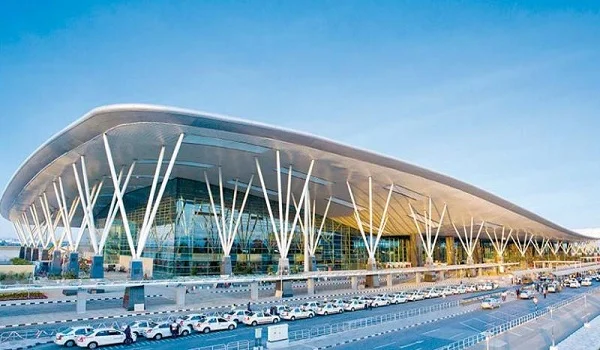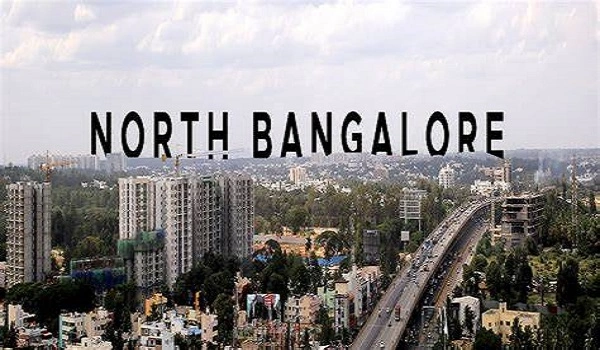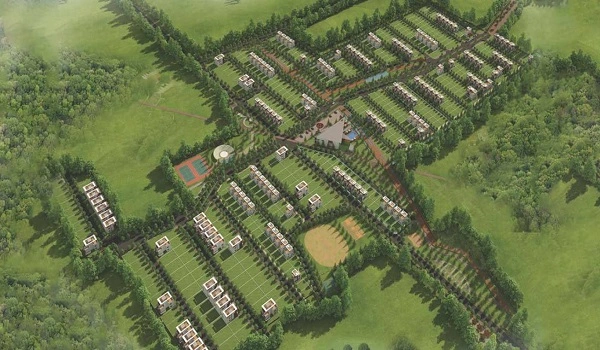Arvind Parishkar
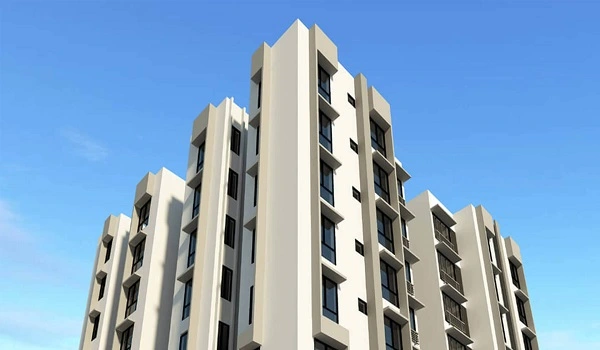
Arvind Parishkar is a ready to move residential apartment project in Khokra, Ahmedabad. The property spans an area of 7 acres of land parcel. It has 15 towers and it was launched in September 2010. It features spacious and luxurious 2 and 3 BHK flats.
Highlights of Arvind Parishkar:
| Type | Residential Apartment |
| Project Stage | Ready-to-move |
| Location | Khokra, Ahmedabad |
| Builder | Arvind Smart Spaces |
| Floor Plans | 2 & 3 BHK |
| Price | Rs. 35.43 lacs to Rs. 41.47 lacs. |
| Total Land Area | 7 Acres |
| Total Units | 720 Units |
| Size Range | 1027 sq. ft to 1406 sq. ft, |
| Total No. of Towers | 15 Towers |
Arvind Parishkar Location

The gated society is situated in Khokra, Ahmedabad. Teh project hosts 720 units in total and has 15 total blocks. It is located near the maninagar Railway Station, ensuring easy travel for daily commuters. The upcoming metro network is set to enhance the further connectivity. The area is well served by the Ahmedabad Muncipal Transport Service. The National Express HIghway is approx 15 minutes away. It offers quick access to neighbouring cities and states. The locality also boasts various malls, local markets, and also retail outlets.
Arvind Parishkar Master Plan

The township comprises well planned 720 units offering 2 and 3 BHK apartments. The design offers ample open spaces and gardens, providing residents with a serene environment. It creates a harmonious balance between modern living spaces and natural surroundings.
Arvind Parishkar Floor Plan


The floor plan of the community hosts 2 and 3 BHK apartments. The 2 BHK apartments ranges 1027 sq. ft and 1202 sq. ft, with a price range of the 35.43 lacs to 41.47 lacs. The 3 BHK flat layout is around 1406 sq. ft, costing 50.37 lacs.
Arvind Parishkar Amenities

Arvind Parishaar offers a range of facilities designed to enhance the comfort and lifestyle of the residents. It hosts landscaped gardens and play areas to provide a serene environment. It also offers amphitheatre for hosting cultural events and cultural activities. The cricket pitch and skating rink for the kids to enjoy the sports. A grand clubhouse for social gatherings. The advanced fire fighting systems for the well being of the locals. The round the clock security services ensures a safe stay. The uninterrupted power supply to common areas helps the locals during load sheddings. It also offers fire fighting systems and automatic elevators.
Arvind Parishkar Gallery






Arvind Parishkar Reviews

Residents value the spacious design of the apartments and the calm, relaxed atmosphere within the community. The society offers a range of amenities such as a clubhouse, swimming pool, gym, children’s play area, and beautifully maintained gardens, making it comfortable for daily living. It’s also well-connected by public transport, with the main railway station located just about a kilometer away, which is convenient for students and professionals alike.
The brochure provides the details about the residential project. The detailed floor plans of the 2 and 3 BHK flats showcases room dimensions. A list of facilities and the information about teh project’s strategic location and essential services and landmarks. The visual images of the project provides a glimpse into teh design and aesthetics. One can download the brochure from the official website or can book teh site visit by contacting teh sales team.
Arvind Smart Spaces Newlaunch Project is Arvind The Park
| Enquiry |
