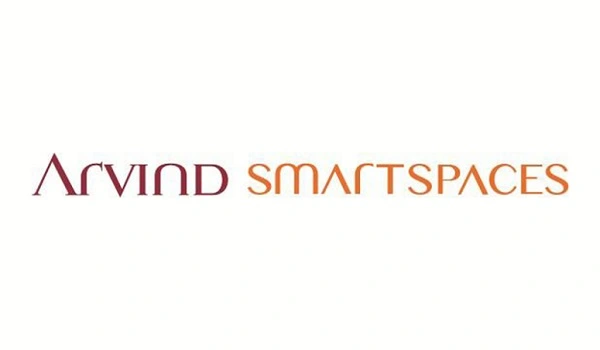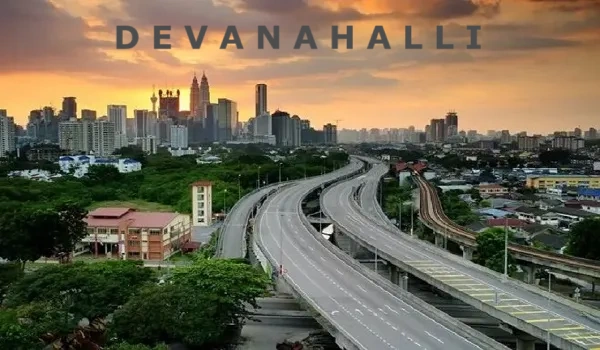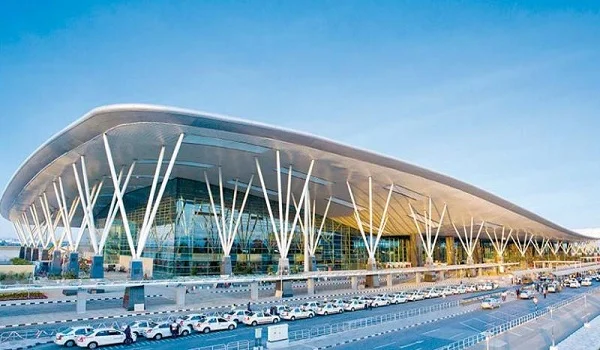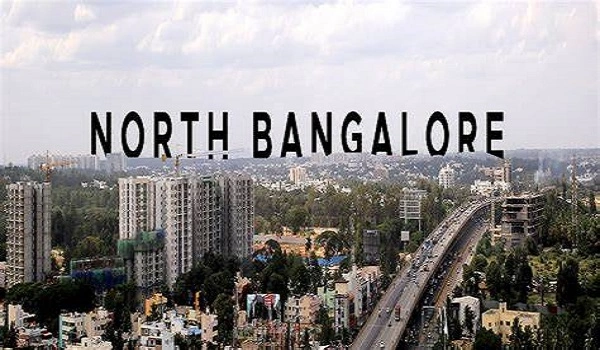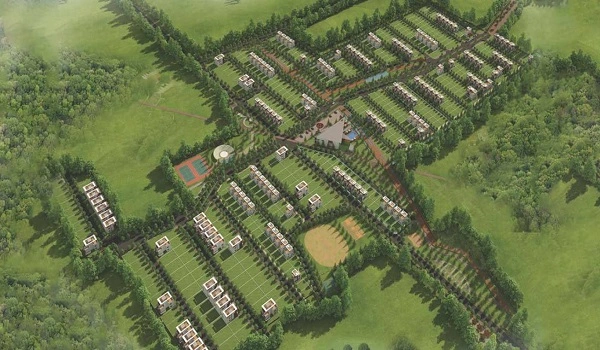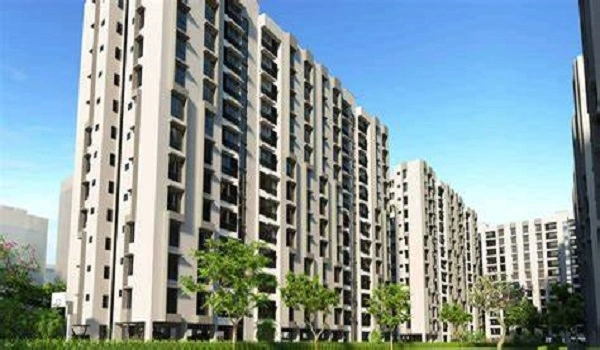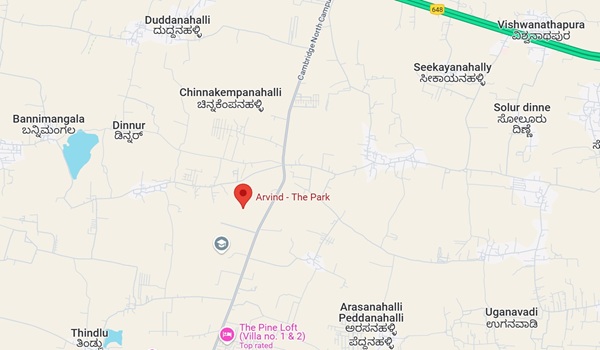Arvind Alcove
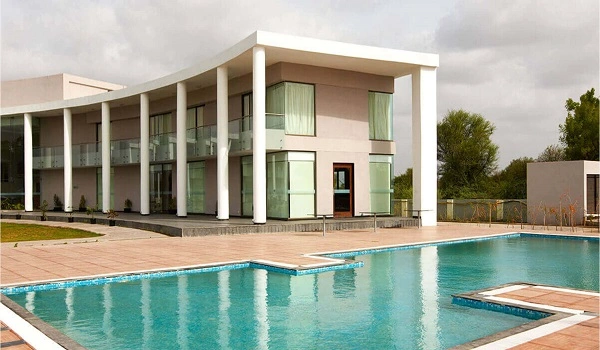
Arvind Alcove is a residential villa development project by Arvind Smart Spaces in Village Shanawad, Ahmedabad. It offers beautifully designed 3 and 4 BHK villas with private spaces and green corridors. It spans an area of a huge 22 acres of land parcel and is ready to move. It is a RERA registered project with the registration number P52100000822.
Highlights of Arvind Alcove:
| Type | Villa development project |
| Project Stage | Ready-to-move |
| Location | Village Shanawad, Ahmedabad |
| Builder | Arvind Smart Spaces |
| Floor Plans | 3 & 4 BHK |
| Price | On Request |
| Total Land Area | 22 Acres |
| Total Units | On Request |
| Size Range | On Request |
| Total No. of Towers | On Request |
| RERA no. | P52100000822 |
| Launch Date | On Request |
| Possession Date | On Request |
Arvind Alcove Location

Arvind Alcove is located in Village Shanawad, Ahmedabad. The area is peaceful and also close to many major landmarks and places.
- Sardar Vallabhbhai Patel International Airport: Approximately 30 kilometres northeast, about a 1-hour drive.
- Ahmedabad Railway Station: Roughly 28 kilometres east, around a 55-minute drive.
- Gujarat International Finance Tec-City (GIFT City): About 35 km north, approximately a 1-hour and 15-minute drive.
- SG Highway (Sarkhej-Gandhinagar Highway): Approximately 20 km east, around a 40-minute drive.
- Nirma University: About 22 km northeast, roughly a 45-minute drive.
- Ahmedabad University: Approximately 25 km east, about a 50-minute drive.
- Zydus Hospital: Around 23 km east, approximately a 45-minute drive.
- Apollo Hospital: About 27 km east, around a 55-minute drive.
- AlphaOne Mall (Ahmedabad One): Approximately 25 km east, about a 50-minute drive.
- Gulmohar Park Mall: Roughly 22 km east, around a 45-minute drive.
- Sanand Industrial Estate: About 15 km south, approximately a 30-minute drive.
- Changodar Industrial Area: Around 18 km southeast, about a 35-minute drive.
Arvind Alcove Master Plan

The master plan of the project includes spaciously arranged villas to ensure privacy and comfort for each family. The garden and open spaces provide a serene environment. The well paved roads within the community give smooth vehicular movement. A large water body enhances the aesthetic appeal of the community.
Arvind Alcove Floor Plan


Arvind Alcove offers a variety of villa configurations to cater to different family sizes and choices. It offers spacious 3 and 4 BHK villas designed with contemporary architecture to optimize natural light and ventilation. Residents can expect a truly luxurious interior experience.
Arvind Alcove Amenities

Residents of the society can enjoy a range of top-notch amenities designed to enhance their lifestyle. A 12,000 sq. ft clubhouse, gym, pool, play area, and tennis court. It also offers a jogging track, garden, multi-cuisine restaurant, theatre, and water body. The community also hosts a steam sauna or spa, park, game room, and 24 hrs power backup, and security.
Arvind Alcove Gallery






Arvind Alcove Reviews

Residents of the society can enjoy a range of top-notch amenities designed to enhance their lifestyle. A 12,000 sq. ft clubhouse, gym, pool, play area, and tennis court. It also offers a jogging track, garden, multi-cuisine restaurant, theatre, and water body. The community also hosts a steam sauna or spa, park, game room, and 24 hrs power backup, and security.
The brochure for Arvind Alcove offers comprehensive information about the project. A detailed description of the villa's configuration and design philosophy. The visual layouts of the villas showcase room dimensions. The list of facilities and features available within the society. The project’s location and its proximity to key landmarks are also described. The information on the cost of villas and financing options are also mentioned.
Arvind Smart Spaces Newlaunch Project is Arvind The Park
| Enquiry |
