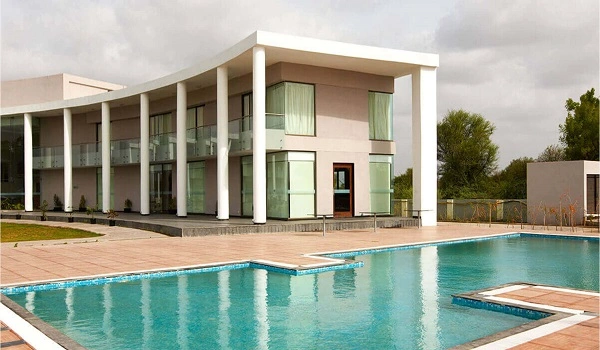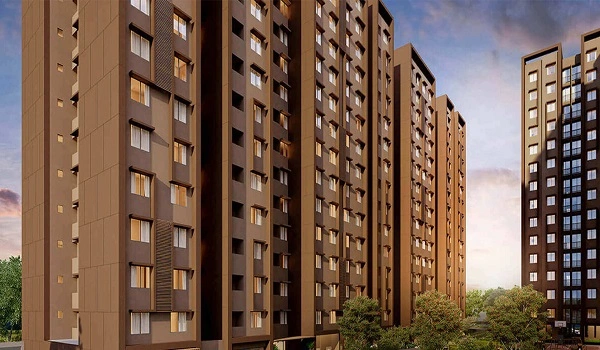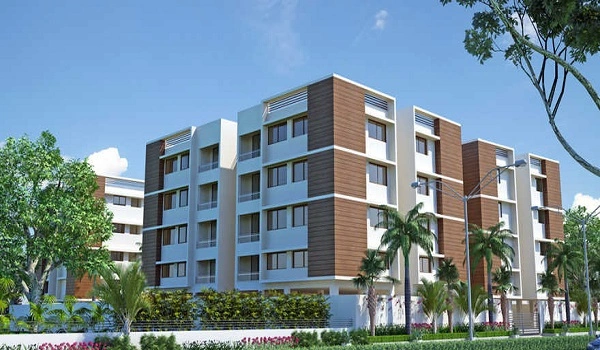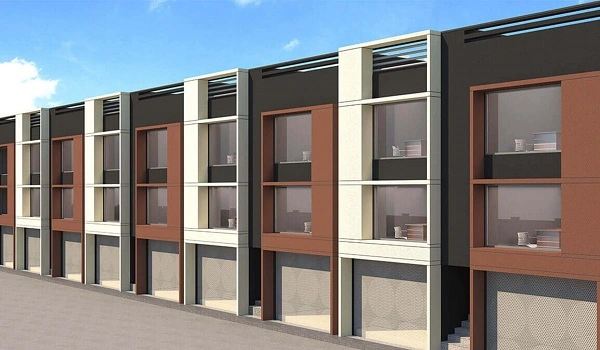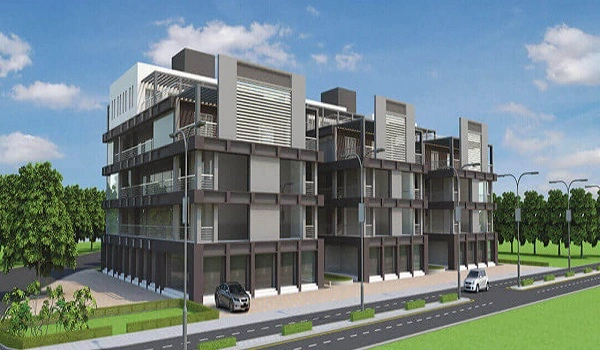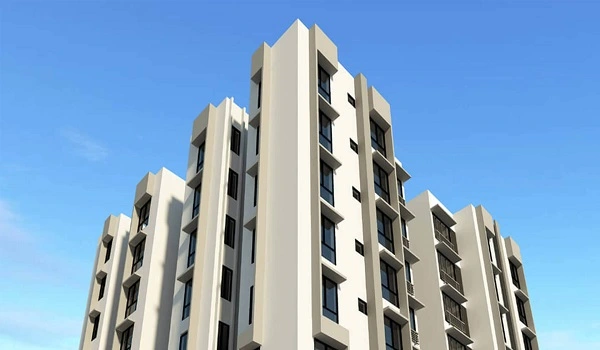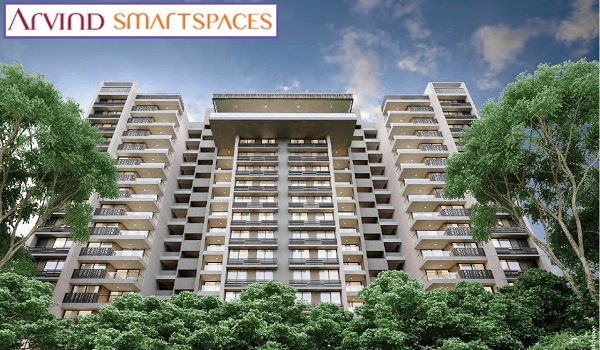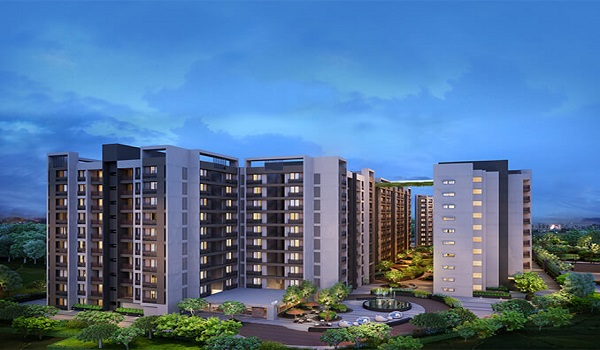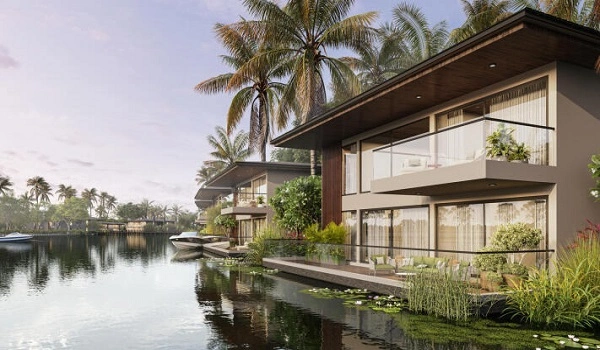Arvind Rhythm of Life
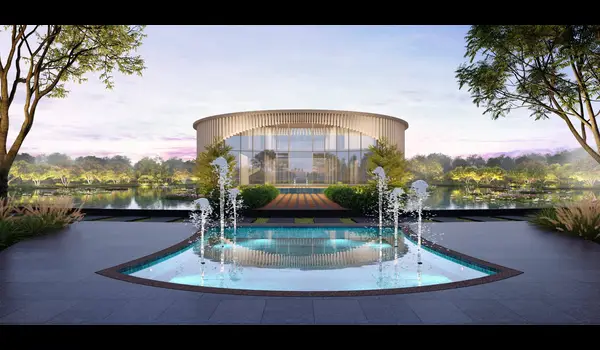
Arvind Rhythm of Life is an upcoming residential plotted development project located in Lakshmanpura, Ahmedabad. The project covers an area of 28 acres, and is developed by Arvind Smart spaces. The size of the plots starts form 387 sq. ft to 1460 sq. ft.
Highlights of Arvind Rhythm of Life:
| Type | Plots |
| Project Stage | Under Construction |
| Location | Lakshmanpura, Bangalore |
| Builder | Arvind Builders |
| Price | Rs. 76 lacs – Rs. 2.87 cr. |
| Total Land Area | 28 Acres |
| Total Units | On Request |
| Size Range | 387 sq. ft to 1460 sq. ft. |
| Launch Date | On Request |
| Possession Date | On Request |
Arvind Rhythm of Life Location

The project is situated in Lakshmanpura, Ahmedabad. It is a serene locality and offers a perfect escape from the city’s noise. The area is quiet, calm, and green and is well connected to the key area of the city. It is close to roads like NH 47, NH 48, and SH 68. It helps people to travel easily to cities like Ahmedabad, Vadodara, and even Mumbai. The airport and the railway station are also near to the site. DPS, Maharaja Agrasen Vidyalaya, Nirma University and many more institutions are in close vicinity of the site. Well-known hospitals and clinics are nearby to take care of any medical emergency. Various stores and malls are at short distances, making shopping easy and fun.
Arvind Rhythm of Life Master Plan

The master plan is planned to ensure a balanced lifestyle. It is spread over an area of 28 acres of land parcel. It ensures the safety and privacy of all the residents. The abundant landscaped gardens and open areas promote a healthy and serene aura.
Arvind Rhythm of Life Floor Plan
The project comprises the floor plan of the plot ranges between 387 sq. ft to 1460 sq. ft. The 387 sq. ft plot price is 76 lacs, whereas the 486 sq. ft plot costs 85.44 lacs. The 587 sq. ft plot ranges from 1.15 cr, while the 645 sq. ft plot is of 1.27 cr. The 701 sq. ft plot is for the valuation of 1.38 cr, the 824 sq. ft plot is for 1.62 cr, while the 1460 sq. ft plot ranges for 2.87 cr.
Arvind Rhythm of Life Amenities

The property boasts a plethora of amenities for all age groups. It features a lavish and grand clubhouse, fitness centre, pool, indoor and outdoor sports. It also hosts a conference room, waiting lounge, paved compound, maintenance staff, and kid’s play area. The project also offers a garden, security, a jogging track, fire fighting systems, and earthquake resistance. It also features well-laid roads, efficient drainage systems, and reliable utility connections.
Arvind Rhythm of Life Gallery






Arvind Rhythm of Life Reviews

Residents and potential buyers have appreciated the project’s design, offering a blend of modern facilities with natural beauty. The high standard of construction and infra development is praised. The tranquil surroundings offer a peaceful living experience away from the town.
For a thorough overview of the project, the booklet offers detailed data on the master plan, floor plan, amenities, and other unique features. The property’s location details and the nearby landmarks are also described very well with the help of images. The interested candidate can book the site visit by contacting teh sales team or can download the brochure from the official website.
Arvind Smart Spaces Newlaunch Project is Arvind The Park
| Enquiry |
