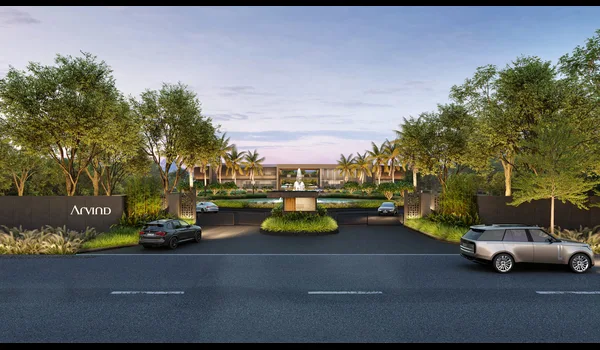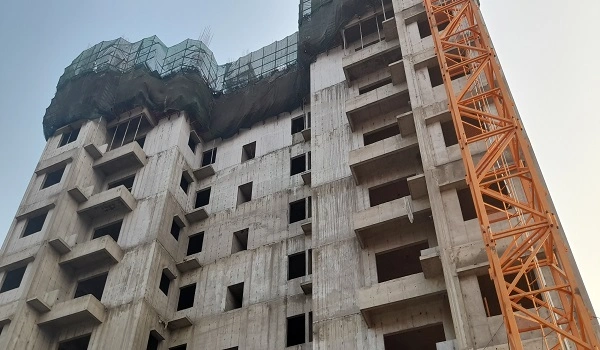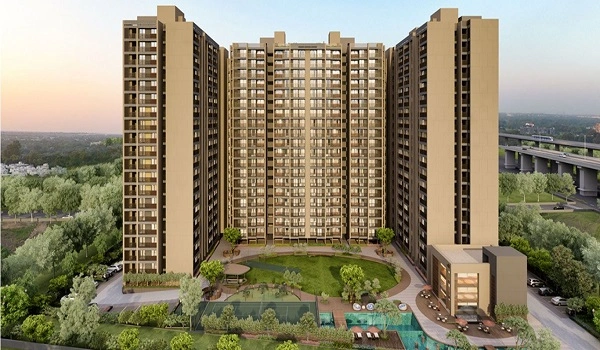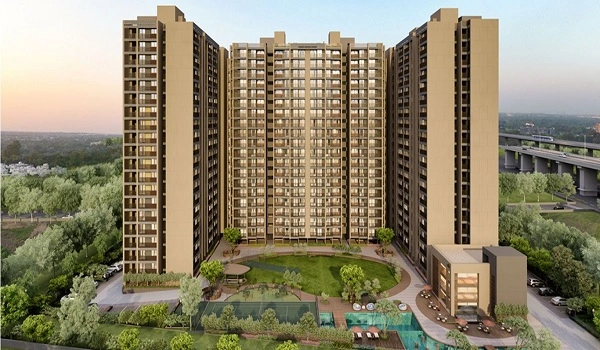Arvind Uplands 3.0

Arvind Uplands 3.0 is a newly launched residential plot and villa development project in Chhabasar, Ahmedabad. The project spans a huge area of 80 acres of land parcel. It was launched in December 2024. It is estimated to be delivered by December 2026.
Highlights of Arvind Uplands 3.0:
| Type | Plot and Villa |
| Project Stage | Under Construction |
| Location | Chhabasar, Ahmedabad |
| Builder | Arvind SmartSpaces |
| Floor Plans | Plots – 510, 660, 1014 sq. yards |
| Price | Rs. 49.89 Lakh – Rs. 1.01 Crore |
| Total Land Area | 80 Acres |
| Total Units | On Request |
| Size Range | 510 - 1014 sq. yards |
| Launch Date | December 2024 |
| Completion Date | December 2026 |
| RERA Number | On Request |
Arvind Uplands 3.0 Location

Arvind Uplands 3.0 lies in Chhabasar and is a nice locality in Ahmedabad. This area is known for its peaceful atmosphere, away from the chaos of the city. It is well-connected to essential places as well.
The travel times from Arvind Uplands 3.0 to various landmarks are:
- Ahmedabad City Center: is around 45 to 60 minutes by car, depending on traffic conditions.
- Sardar Vallabhbhai Patel International Airport: it takes 1 hour by car.
- Ahmedabad Railway Station (Kalupur): takes about 1 hour by road.
- SG Highway (Sarkhej-Gandhinagar Highway): needs about 40 to 50 minutes by car.
- Educational Institutions:
- Nirma University: It takes 50 minutes by road.
- Ahmedabad University: takes around 1 hour by car.
- Healthcare Facilities:
- Apollo Hospital: Approximately 50 minutes by car.
- Zydus Hospital: Around 55 minutes by road.
Arvind Uplands 3.0 is accessible via well-maintained roads, ensuring smooth connectivity to the city's major hubs. The development's strategic location offers residents the tranquillity of suburban living without compromising on accessibility to urban amenities.
Arvind Uplands 3.0 Master Plan

The gated society covers an area of a vast 80 acres of land parcel. It comprises residential plots, villas and a huge green corridor. The layout is planned to ensure that every home gets plenty of fresh air and sunlight.
Arvind Uplands 3.0 Floor Plan
The floor plan of the property hosts a 510 sq. yard plot, which has a price of 49.89 lacs. The 660 sq. yard plot is in the range of 65.70 lacs. The largest plot measures 1014 sq. yard, which costs 1.01 cr.
Arvind Uplands 3.0 Amenities

The community provides easy access to the amazing facilities, which include an executive golf course, grand clubhouse, and swimming pool. It also offers a fitness centre, spa or sauna, gazebo, and jogging track. The project also hosts a children’s play area, cricket pitch, gazebo, skating rink, lawn tennis court, and garden.
Arvind Uplands 3.0 Gallery






Arvind Uplands 3.0 Reviews

People who have visited Arvind Uplands 3.0 say that it is a peaceful space away from the city’s noise. The golf course and green space are wonderful. According to them, the homes are spacious and lavish and are well-designed.
Choosing to live here means:
- Being close to nature with lots of green spaces.
- Having modern amenities for a comfortable lifestyle.
- Staying in a safe and peaceful community.
The brochure is more like a colourful booklet that gives proper details about the property. It includes images of the community and homes. The layout shows brief data about the location, master plan, floor plan, and features. The amenities and the specifications are also mentioned in detail. The cost and the payment modes are also informed.
Arvind Smart Spaces Prelaunch new Project is Arvind The Park
| Enquiry |








