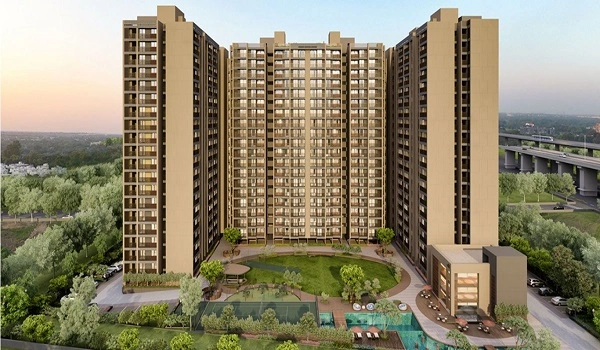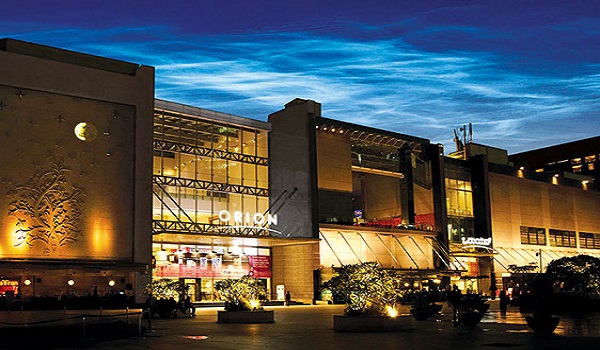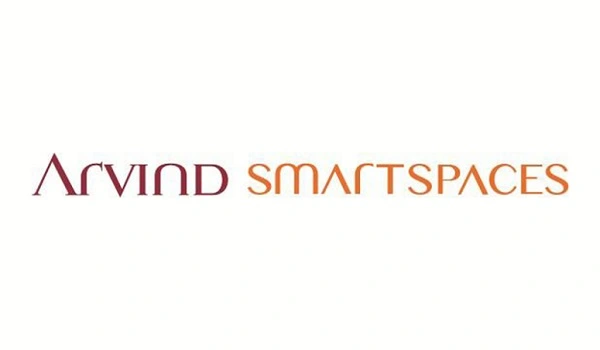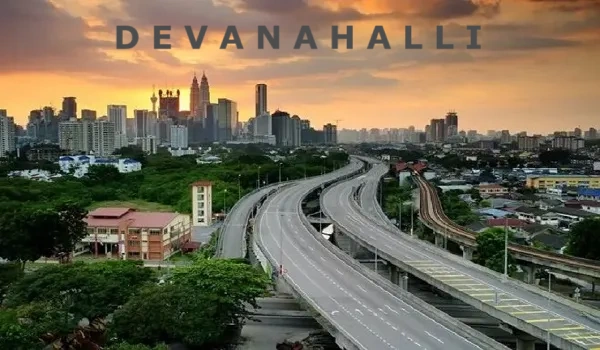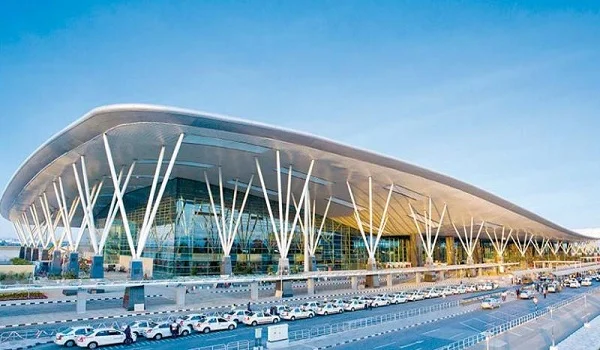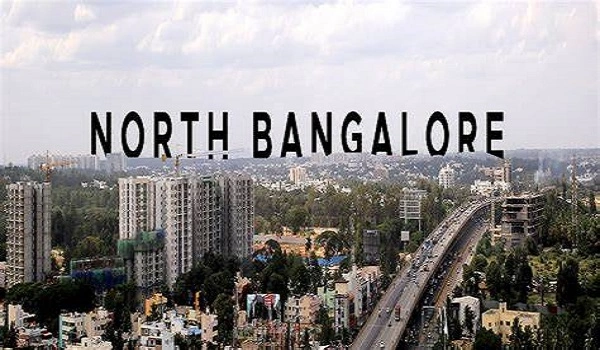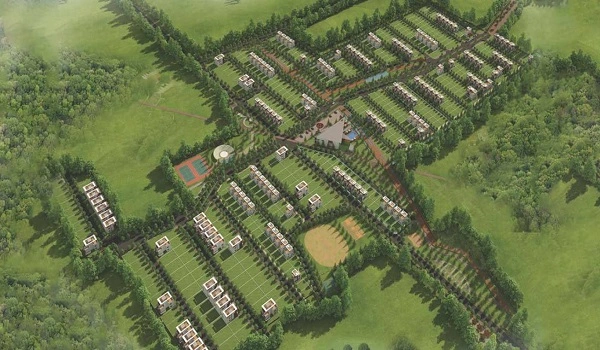Arvind Uplands 2.0
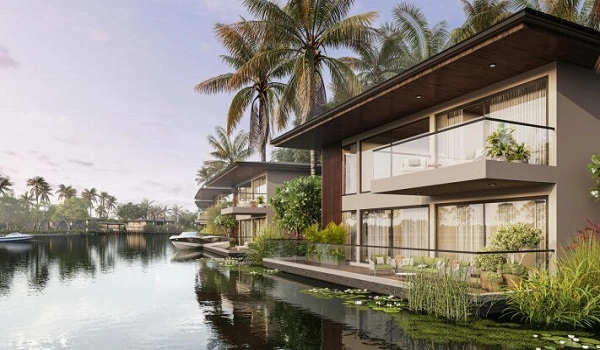
Arvind Uplands 2.0 is a luxurious, newly launched residential plot development project in Bavla, Ahmedabad. The project spans an area of 100 acres of land parcel. It is a RERA registered project and is estimated to be done by December 2026.
Highlights of Arvind Uplands 2.0:
| Type | Plot |
| Project Stage | Under Construction |
| Location | Adroda, Ahmedabad |
| Builder | Arvind SmartSpaces |
| Floor Plans | Plots – 4509, 5940, 9126 sq. ft. |
| Price | Rs. 49.9 Lakh – Rs. 1.01 Crore |
| Total Land Area | 100 Acres |
| Total Units | On Request |
| Size Range | 4509 - 9126 sq. ft. |
| Launch Date | On Request |
| Possession Date | December 2026 |
| RERA Number | On Request |
Arvind Uplands 2.0 Location

Arvind Uplands is located in Adroda, Ahmedabad. It is a peaceful village in the Bavla region of the south of the city. The locality is known for its serene environment and is also well-connected to essential services.
Arvind Uplands 2.0 Master Plan

The community offers a golf-themed plotted development concept with a golf course. The landscaped gardens and open areas promote a healthy lifestyle
Arvind Uplands 2.0 Floor Plan
The project offers a variety of plot sizes to fulfil everyone’s needs. The plot size of 4509 sq. ft is of the price 49.9 lacs. The plot measures 5940 sq. ft and costs 65.74 lacs. The plot area of 9126 sq. ft is of a valuation of 1.01 cr.
Arvind Uplands 2.0 Amenities

The gated society offers a wide plethora of facilities for younger to older age crowds. It includes an executive golf course, pool, gym, a lavish clubhouse, and indoor and outdoor sports areas. The township also offers a kid's play area, jogging or cycling pathways, a library and reading lounge, a banquet hall and a party lawn. It also hosts a guest room, spa, mini theatre, security, intercom, and parking facilities.
Arvind Uplands 2.0 Gallery






Arvind Uplands 2.0 Reviews

Residents and visitors have praised the Arvind Uplands 2.0 for its high-quality construction. The using of premium materials ensures durability. The spacious layouts promote comfort and luxury. It is surrounded by a peaceful atmosphere, which is away from the city noise. The comprehensive facilities cater to all age groups.
For a detailed overview, the project’s brochure shares the information on the master plan, floor plan, amenities and specifications. The location is well described with the help of the images showcasing popular landmarks. Interested ones can download the pamphlet from their official website or by contacting the sales team to book a site visit.
Arvind Smartspaces Prelaunch new Project is Arvind The Park
| Enquiry |
