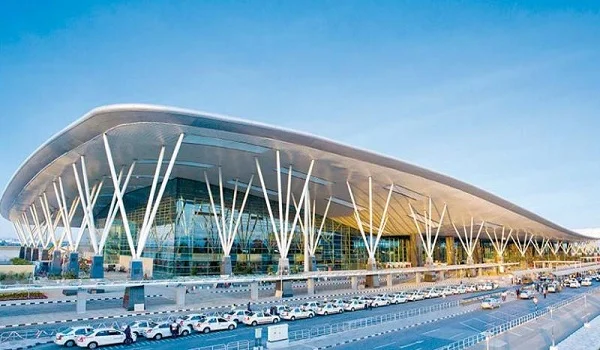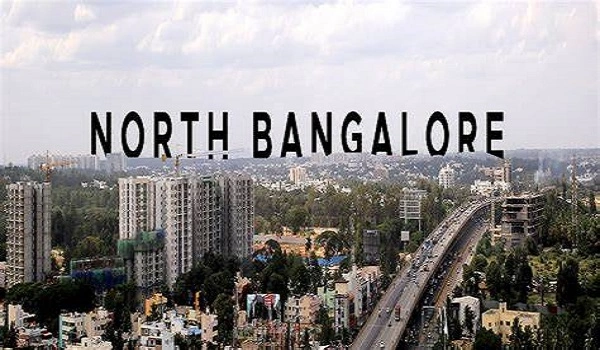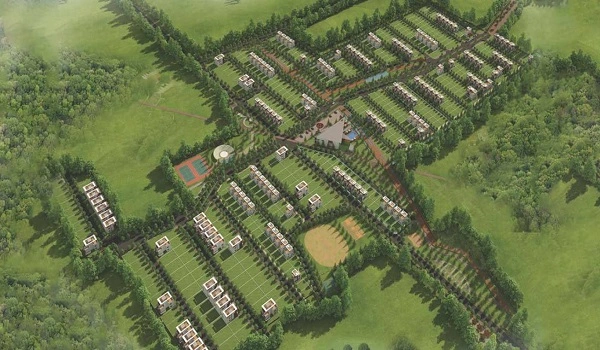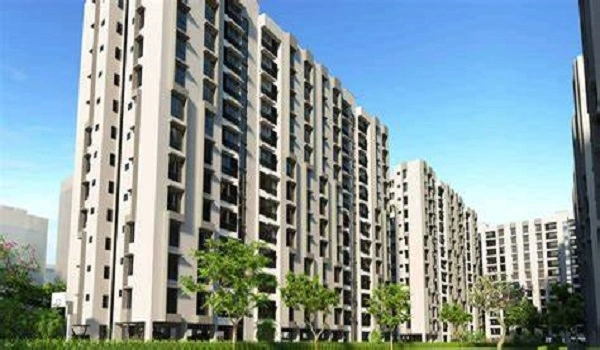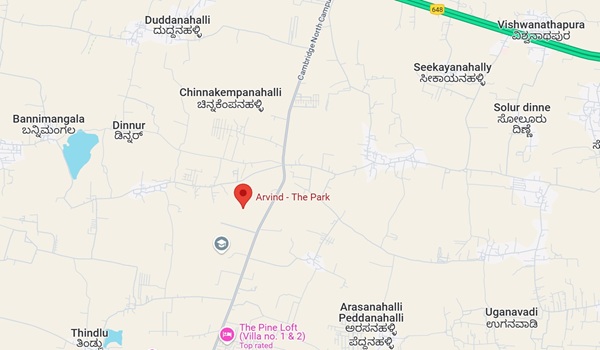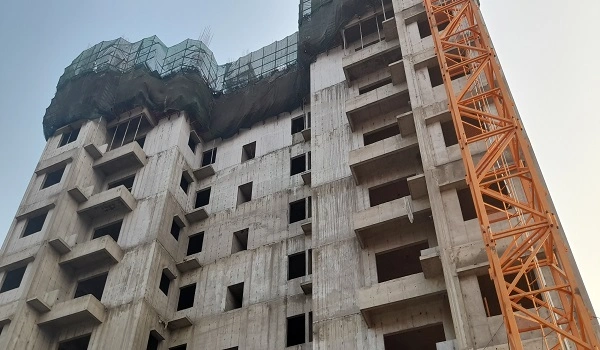Arvind Highgrove
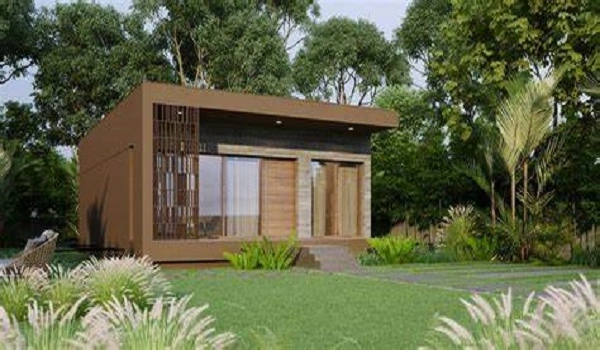
Arvind Highgrove is a recently launched residential plotted development project in Ahmedabad. The project spans 100 acres of land. Possession of the plots starts in September 2023 and features a total of 600 units.
Highlights of Arvind Highgrove:
| Type | Plotted Development |
| Project Stage | Launched |
| Location | Moti Devti, off Moraiya Road near Sanand, Ahmedabad |
| Builder | Arvind SmartSpaces |
| Floor Plans | Plots (4,500 sq. ft. to 19,800 sq. ft.) |
| Price | Rs. 58 Lakhs – Rs. 1.54 Crore |
| Total Land Area | 100 Acres |
| Total No. of Towers | On Request |
| Total Units | 600 Units |
| Size Range | 4,500 – 19,800 sq. ft. |
| Launch Date | 2023 |
| Possession Date | September 2023 |
Arvind Highgrove Location

The property is situated in Moti Devti, off Moraiya Road near Sanand. It offers a peaceful environment. It is connected to the most key areas of the city. Major roadways like Sadar Patel Ring Road and SG Highway are easily accessible. Primary institutes like IIM Ahmedabad and Apollo Hospital are in close proximity.
Arvind Highgrove Master Plan

Arvind Highgrove Sprawls in an area of 100 acres of land parcel. It is thoughtfully built to harmonise with its natural atmoshpere. The master plan includes residential plots ranging from 4,500 sq. ft. to 19,800 sq. ft., providing ample space for customised villas. The highlight of the project is the largest shallow-water lily pond, which enhances the aesthetic appeal.
Arvind Highgrove Floor Plan
The project offers various sizes of the plots that cater to diverse needs and choices:
The 4,500 sq. ft. plot size is priced for approx ₹58 lakhs.
The size of the plot is 19,800 sq. ft. which costs up to ₹1.54 cr.
These plots allow residents to design and build villas that suit their lifestyle, with options for expansive gardens, private pools, and more. The average price of the plots in the area varies from Rs. 778 to Rs. 1,290 per square foot.
Arvind Highgrove Amenities

Residents can enjoy a range of modern amenities, which include a kids’ play area, a theatre, a cricket pitch, a tennis court, a bar lounge, and a swimming pool. It also offers a theme park, a garden, a badminton court, a gym, a squash court, and golf course, and a basketball court. The property includes several indoor facilities such as games, a spa, sauna, steam room, banquet hall, billiards, a snooker table, and a clubhouse. It also has eco-friendly features like rainwater harvesting, a sewage treatment plant, garbage disposal system, and round-the-clock security.
Arvind Highgrove Gallery






Arvind Highgrove Reviews

Locals and visitors have shared mostly positive feedback about Arvind Highgrove:
The property has received strong ratings in many aspects. The connectivity score is 5/5 because it has easy access to main roads and all landmarks of the city. The neighbourhood is rated 4.7 out of 5 for its peaceful atmosphere and clean surroundings. Safety also receives a 5 out of 5 due to good security measures in the area. Livability is rated 4.3 out of 5, which means the community provides a good and comfortable living experience.
However, some residents have mentioned that there are occasional problems with electricity and water supply. These are areas where improvements can be made.
The project brochure provides a summary of the master plan, floor plans, and special features. It also gives the clear details about the location and nearby famous spots by the help of the images. Interested ones can download the brochure from the official website or contact the sales team to arrange a site visit.
Arvind Smart Spaces Newlaunch Project is Arvind The Park
| Enquiry |
